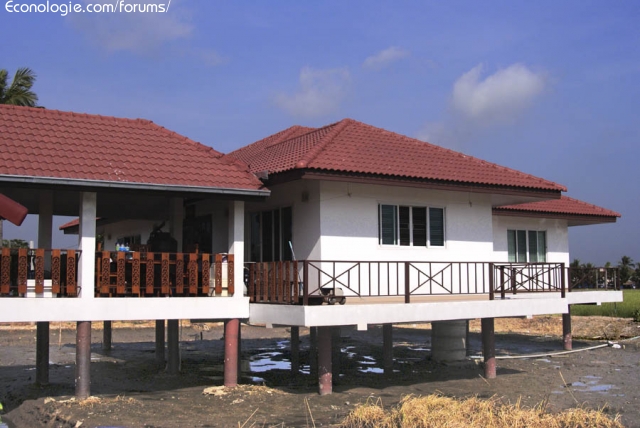The main problem of the next decade on renewable energy is the following: how to catch and store energy. If many houses have a favorable location in the south, to the sun. Most of them was builded at a time when energy was not a crucial problem, and need some improvement today. The purpose of this thread is: how to solve a problem of upgrading the foundations of a house (sinking a tad into the water table), by using a spirit level laser pointer.
Le problème principal de la prochaine décennie concernant les énergies renouvelables est le suivant: comment capturer et stocker l'énergie. Si de nombreuses maisons ont une implantation favorable dans le sud, par rapport au soleil. La plupart d'entre elles ont été bâties à une époque où l'énergie n'était pas un problème crucial, elles ont aujourd'hui besoin de certaines amélioration concernant leur structure. L'objectif de ce fil est le suivant: comment résoudre un problème de mise à niveau des fondations d'une maison qui s'enfonce dans la nappe phréatique en utilisant un niveau à bulle laser.
1) Selecting the type of laser — Choix du type de laser
I chose the last generation of a laser / bubble level. With two laser LED providing perpendicular crossed lines. Because it easy to carry, have some feature not available with other brands such as Leica, Bosch, Skill (or whatever), it very usefull and not expensive. Moreover 3 years of full warranty!
J'ai choisi un modèle de niveau à bulle laser de dernière génération, avec 2 diodes laser à fonction de lignes croisées perpendiculaires bien pratique. Parce qu'il a des avantages que ceux des grandes marques n'ont pas, est très pratique à utiliser, facilement transportable et n'est pas cher. De plus, il est garantit 3 ans et est disponible périodiquement chez Lidl.
It can be fixed by embedded magnetic basment OR on a standard photographic tripod.
Il peut être fixé par une embase magnétique intégrée OU par un filetage de trépied photographique standard.
Modele Powerfix z30859

When switched on. This "crossed line laser level" will show two lines.
one horizontal and one vertical, crossed by the middle.
Quand le laser est enclenché. Il montre un pointage laser en croix.

After some adjustment, it provide a precision of 0,5 mm / m.
Après avoir été ajusté, il offre une précision excellente de 0,5 mm par mètre.
[Next post: adjustment of the laser - Post suivant: réglage du laser]









